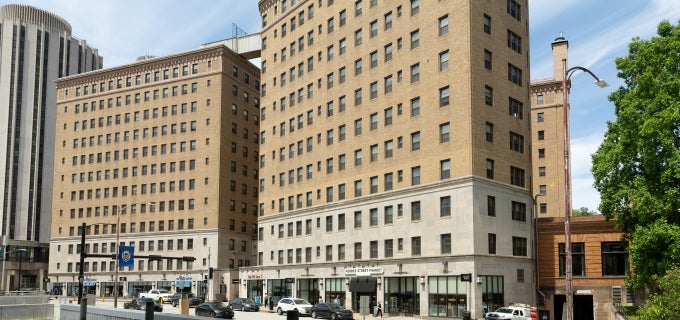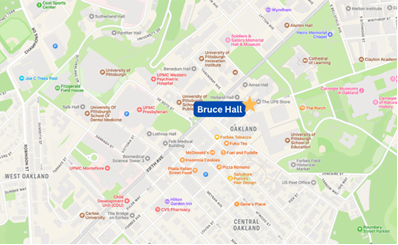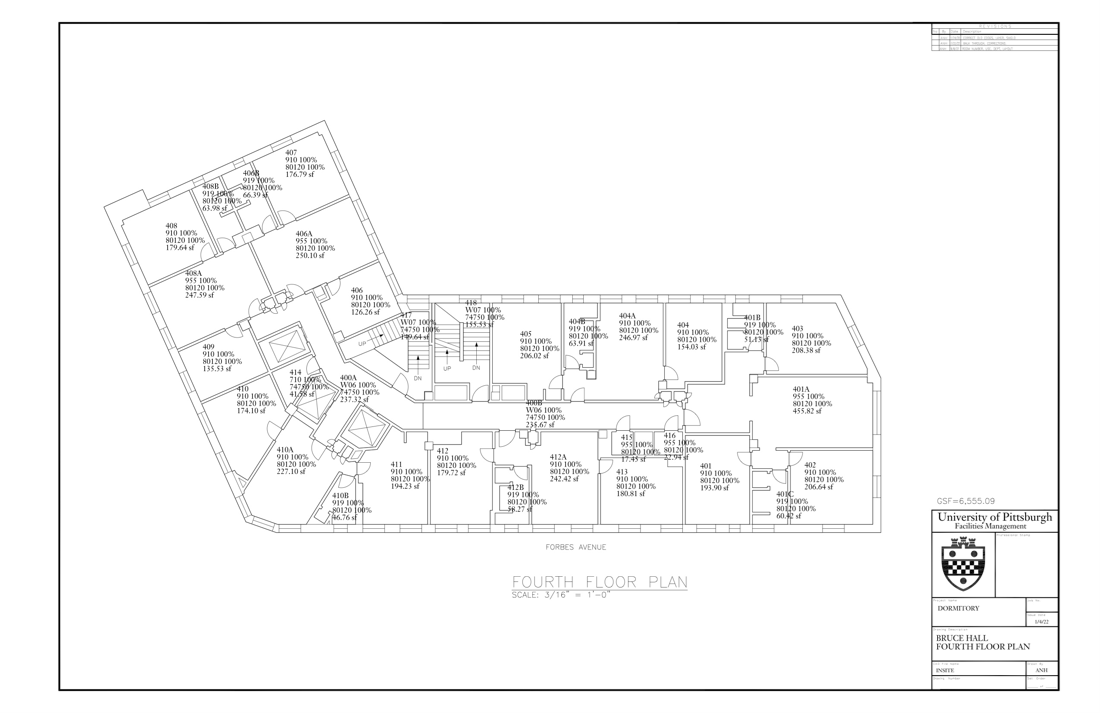Bruce Hall
3990 Fifth Ave, Pittsburgh, PA 15213 | View Map
Student Population:
First Year, Upperclass
Room Type: Suite
Housing Type: On Campus Housing, First Year Housing, Gender Inclusive Housing
Room Type: Suite
Housing Type: On Campus Housing, First Year Housing, Gender Inclusive Housing
Details
About this Community:
| Type: | Residence Hall |
| Address: | 3990 Fifth Avenue, Pittsburgh PA 15213 |
| General Location: | Schenley Quad |
| Capacity: | Houses 192 students across 12 floors |
| Who Lives Here: | First Year Students ( Floors 4-11 for 2024-2025 AY); Upper- Class Students (Floor 3) |
| Mail: | Tower B Mailroom |
| Meal Plan Options: | Choose Meal Plan Here |
| Community Type: | Single Gender or Gender Inclusive Housing by Suite |

Room Types and Information:
Room Types: Four- and six-person suites
Air Conditioning: No
Window Coverings: Window blinds
Bathroom Type: Semi-Private bathrooms by Suite. Basic shower curtain included.
What’s Included (*subject to change based on room):
- Twin Bed (XL)
- Dresser
- Desk
- Desk Chair
- *Wardrobe/Closet
- Trash and Recycling Receptacle
- *Sofa
- *Love seat
- *Coffee table
- *End table
Amenities:
Laundry facilities on each floor.
Kitchen/kitchenettes: Located in each suite with refrigerator and microwave.
Fitness center is in Brackenridge Hall and available to all Schenley Quad residents.
Room Information
View the Housing Services Rate Schedule for the 2024-2025 school year.
Rates are subject to change.
